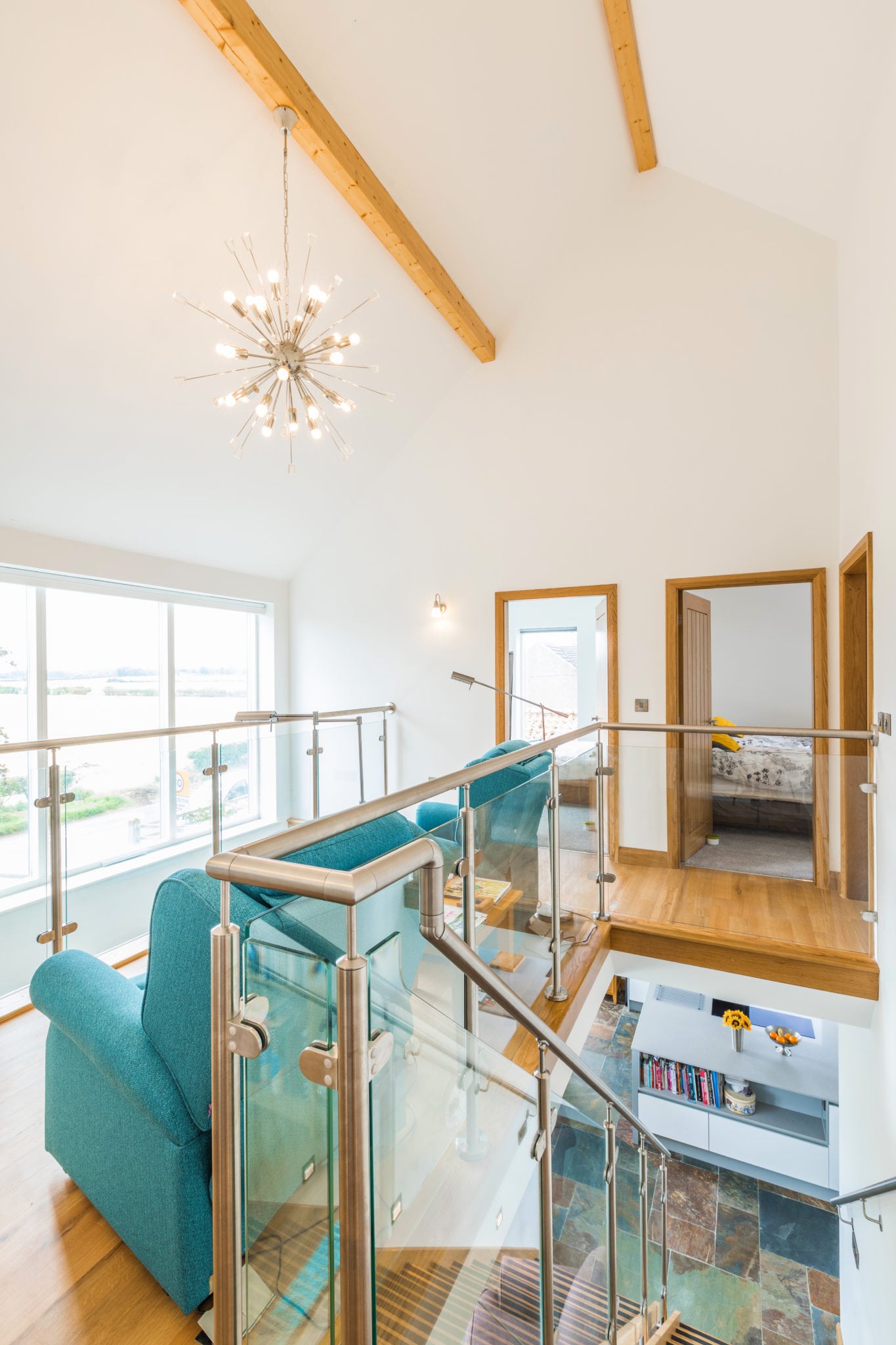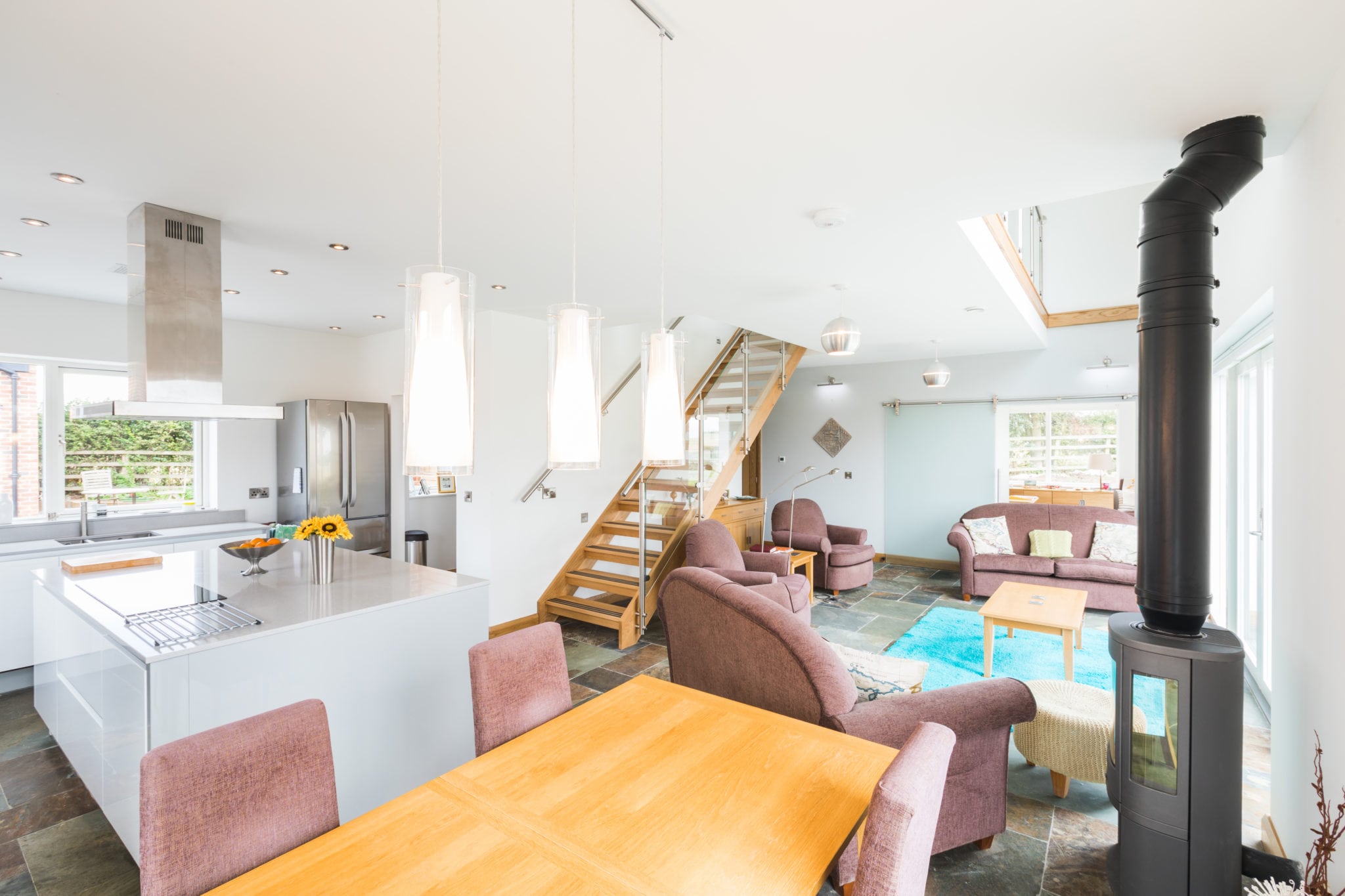CALL: 01423 709 807
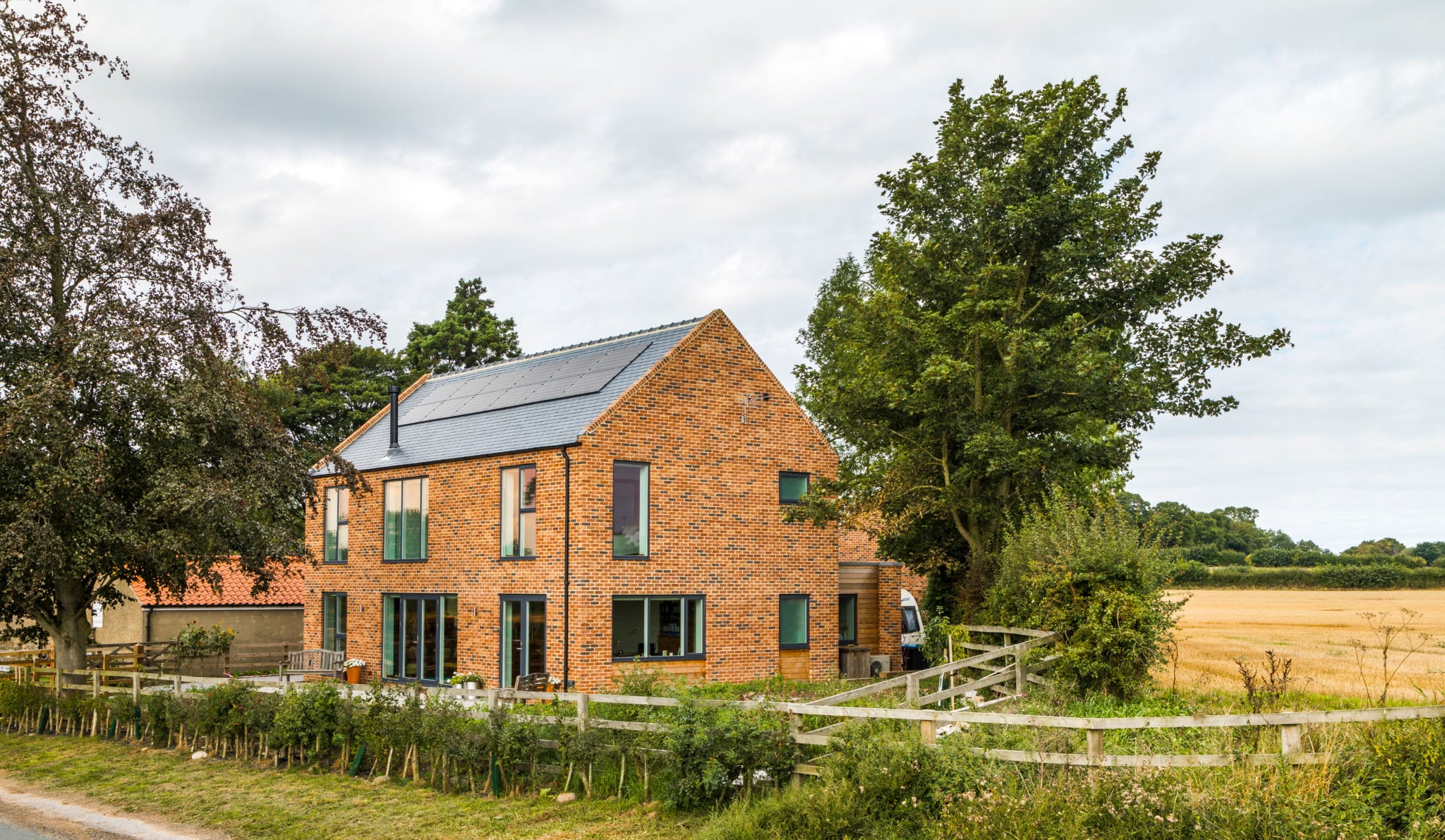
BURNESTON
Seven have worked with a private client in North Yorkshire to design an innovative new home based on ‘Passivhaus’ principles. This is a global energy performance standard which reduces the need for energy by considering elements such as the orientation of windows, air flow and thickness of insulation.
A ‘fabric first’ approach to energy efficiency has been applied to both the design and construction of the building so that the building does the sustainability work by maximising insulation and air tightness. High levels of thermal insulation with low U-values (the measure of effectiveness of an insulator) have been created. In addition, thermal bridges, which result in wasteful heat transfer, have been eliminated through detailed and thoughtful design.
The building is orientated to make the most of natural daylight and solar energy, with maximised glazing to the south to make use of free heat and light and minimal glazing to the north to reduce heat loss.
All materials used for construction are ‘A’ rated under the BRE (Building Research Establishment) Green Guide to Specification which rates a material’s impact of the environment.
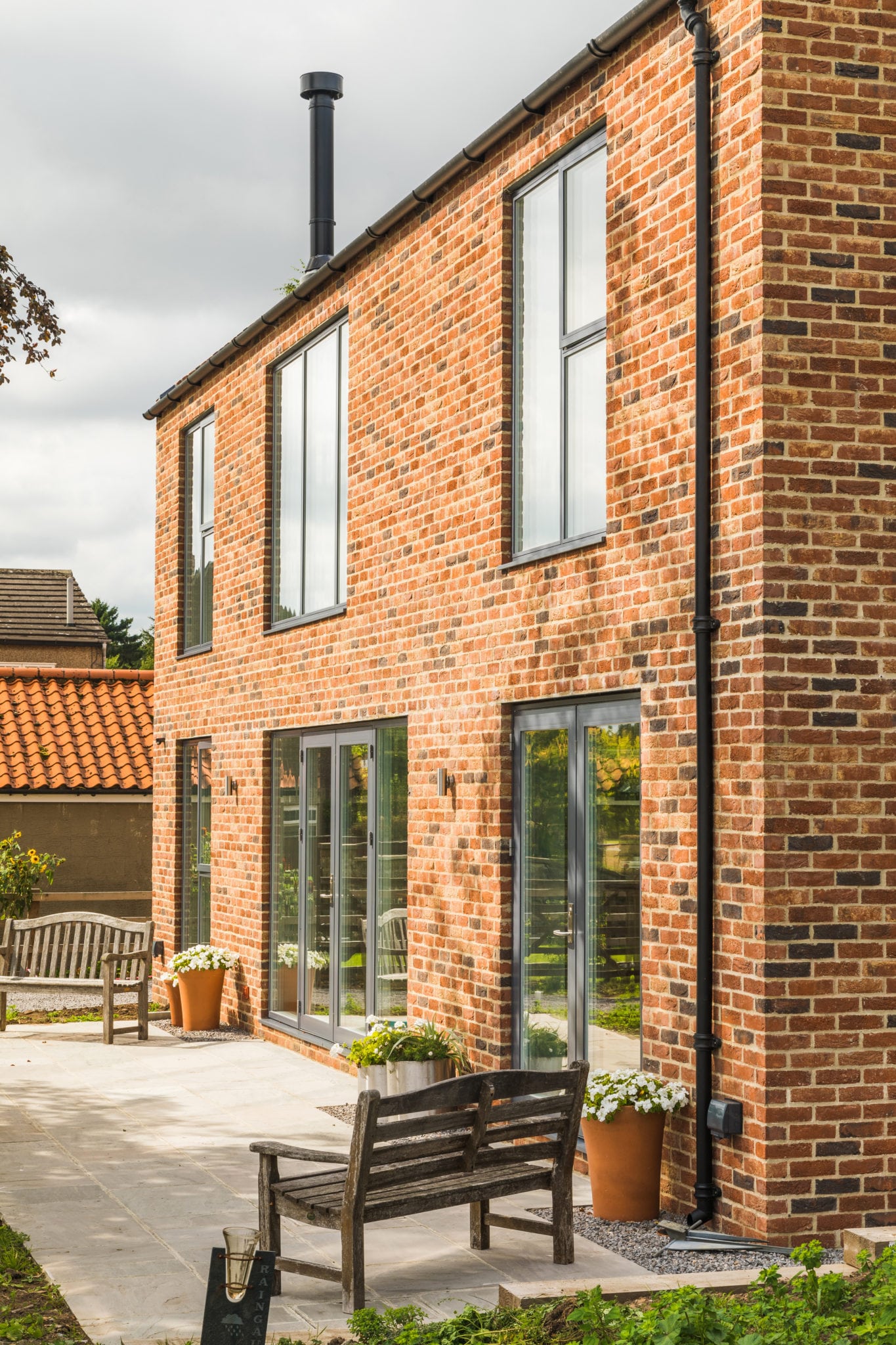
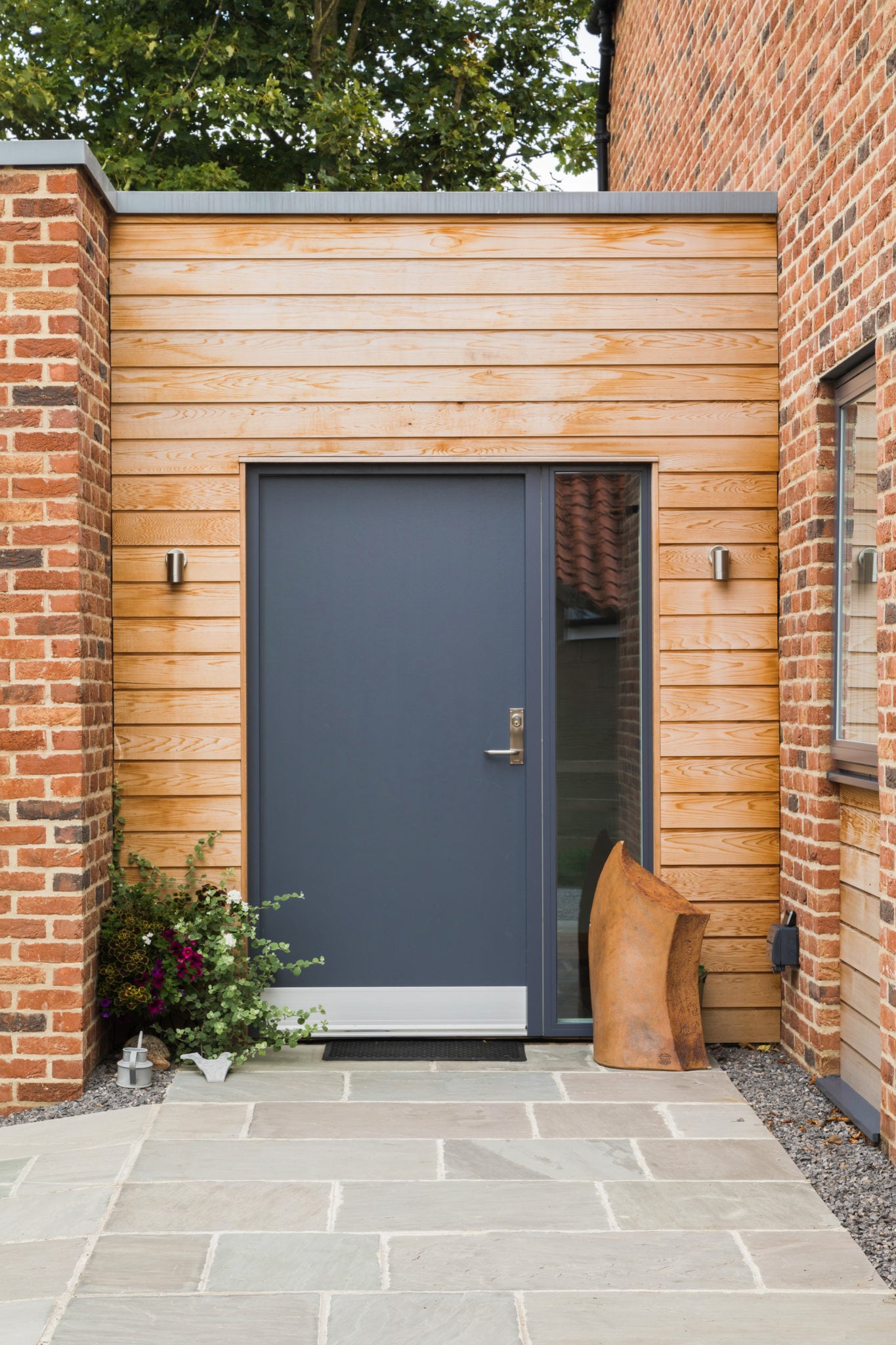
“Throughout the process the architects were receptive, pleasant, polite and eager to make professional suggestions.
We were kept informed right through the planning process and after finding a suitable builder the whole project went forward steadily. Contact was maintained right the way through so that any decisions or problems could be dealt with quickly.
We have achieved, with their expertise, the house of our dreams, or may be more, with which we are delighted.
As a company, very highly recommended.”
